
P.S......Who We Are
Project & Space is now one of the most influential and community development focused in the London. The design focus of projects and spaces are ideas that evoke, involve, interpret and inspire the urban surrounds with a strong emphasis on the arts. The most significant focus being socially responsible design programs and sustainability, carried out through a detailed understanding of site and community surrounds. Simplicity, innovation and pragmatism is integral to all briefs.
Project & Space are currently working on a project for new company headquarters based in Eden Grove. The Eden Grove site will also house a new Holloway art gallery aimed at supporting local artists in residence commissioned by the Islington council. Past projects include the award winning Finsbury Park Green Project and refurbishment for Frank Barnes School for Deaf Children in Camden.
Eden Grove Project News
We are currently working on 'The Eden Grove Project' which is partially commissioned by the Islington council. This is an exciting brief will house our new practice studio as well a community arts focused art gallery. The site will occupy the south-west courtyard, archway and 1st floor of the

P.S....We Like
The Wapping Hydraulic Power Station that was built in 1890 was originally run by the London Hydraulic Power Company in Wapping,
Influence
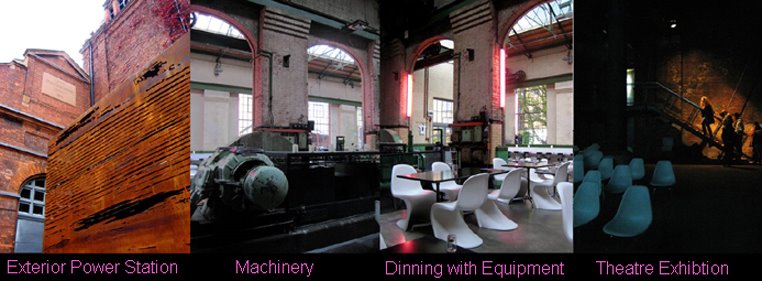
The Wapping Project
P.S……The Eden Grove Site
P.S soon to be home in
In recent years the new emirates stadium has brought a change and development to the local area. However we feel there needs to be a bigger cultural investment this potentially dynamic area!!
Eden Groove 1:1250

Eden Groove and Neighbourhood Arsenal 1:1250






P.S.....A Little History
Upper Street is the main shopping street of the Islington borough of inner north
Photographic Site Survey
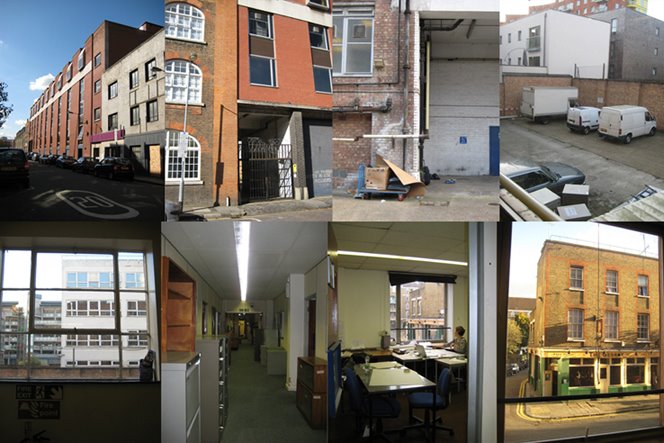
P.S...Eden Grove by Day

P.S....Eden Grove by Night

P.S….What We Want to Create
The part of this scheme for our new home is an adjoining art gallery space open to the public. In further researching other local privately owned

P.S.....Building Conrol is important because
When considering the Eden Grove Brief many aspects of Building Control need to be taken into consideration. Particular attention needs to be paid to these chapters, addressing these issues:
Chapter B, fire safety. A firewall between P.S and the rest of the Eden Grove building belonging to the University.
Chapter C, site preparation and resistance to contaminants and moisture. The major consideration being asbestos.
Chapter E, resistance to the passage of sound. Careful attention is important as this is a residential street and the gallery will be open to the public. The protection of sound to the other parts of the building also needs to be considered.
Chapter F, means of ventilation. This is particularly important in relation to the basement level which will be used as part of the art and workshop spaces.
Chapter K, protection from falling, collision and impact. Stairs and ramps will need to be considered as well as protection from falling.
Chapter L, conservation of fuelling and power. Overall a sustainable approach will mean particular attention to these building regulations for example the ratio of windows and doors, insulation and lighting.
Chapter M, access. Attention to disabled access for such items as steps and ramps, door widths and accessible toilets.
CDM
Planning Permission
P.S...Vision for Outdoor Art Space
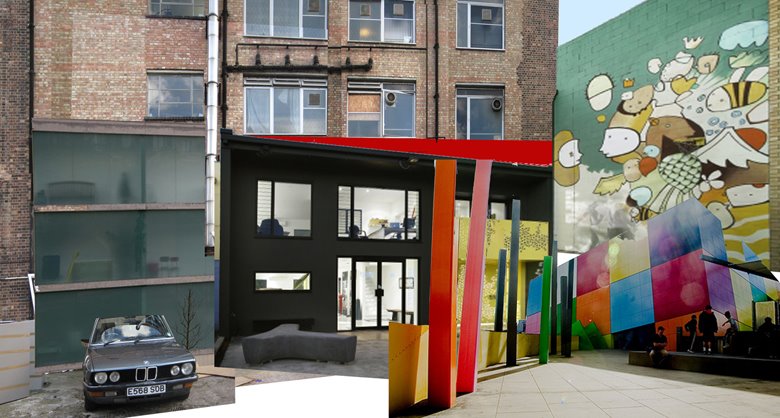
P.S....Vision for Interior Spaces
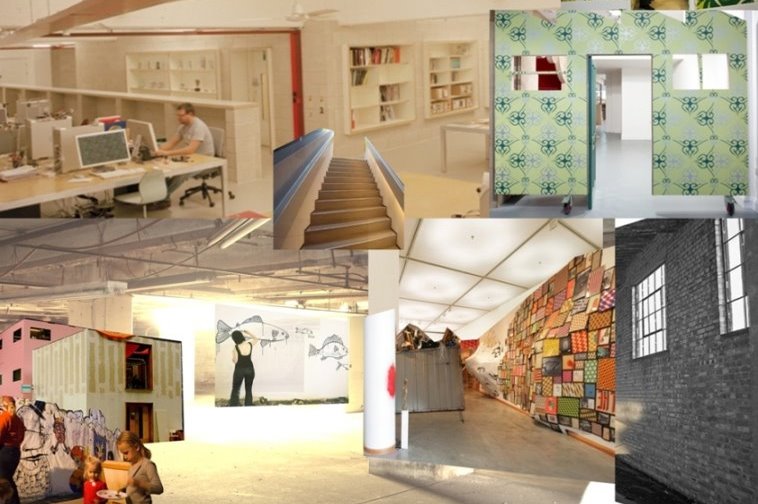
P.S….Marnie’s Obsession
My obsession is staircases! Staircases can be design in so many varied ways and at the same time have a very neccessary function. I like the idea of having fun with such a functional object; they can present amazing opportunities for sculptural design and natural lighting. I would like to make the staircase from the art gallery to P.S office a key design element in the scheme.


Even though our P&S practice is located on the Eden Groove road, we would like to show around the local and neighbourhood area. We are very close to Holloway road tube station. At the same time Arsenal football stadium is within the short distinct. Caledonian road and High bury area are also not very far from our practice firm.
Collage for suspended object

collage

Inspired from various artist and their work that is focused on video and sound we want to build on first floor a demonstration of video and sound of the present work.
P.S….Exhibition & Influence
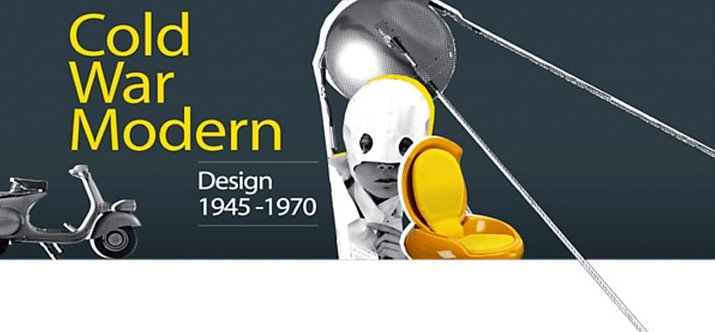
P.S....Exhibition Review
This week P.S visited the Cold War Modern exhibition at the V & A, it was great! The exhibition space is created in order to make you feel what was happening during that time. From Charles and Ray Eames’s plywood leg-splint to Picasso’s painted plates and the glass-curtained Lever House skyscraper in
Floor Plan- M.S

Cold War Modern - interests.....M.S

sketches
The floor plan of Cold War Museum

Topological sculptural experient/ Topological plastik- Peter Hofmeister
The object is made from plastic and its design based on the elementary design principles through the study of form, geometry and construction. I am really interested in Topological drawing so when I saw the sculpture it caught my eye. Not only that but also the way they fit together as an object and spatial relationship.
Object at Cold War Museum (Topological sculpture)

Walter Pichler, Portable Living Room ( TV Helmet) 1967
I choose this design element because I like the concept of the object. When a space has a reasonable price which might not be affordable for certain people, it is a very brilliant idea having such an object. The size of the object is around 3 ft and the width is not more than 1ft.
Design Element from Cold War Museum ( TV Helmet)

Cold War Museum Exhibition
The object that I chose is called Cybernetic tower, Chronos 8 by Nicolas Schoffer. It is a sculpture which is mounted on the square block and made out of steel, some mechanism devices, a several pieces of mirrors connected with small motors to perform the whirling of the mirrors which creates some kind of lighting such as a spot light. A motor is installed on top of that cube in order to perform the motion for the main structure of the sculpture. The use of geometric forms can be seen in that artistic creation.
So in actuality, the three dimensional figure treat the space with spectacular light shows which come from the rotating mirrors. However, the artefact is not in symmetrical order. Consequently, while the main structure is twisting in one direction, the spinning mirrors are rotating in another path. Overall, it is an interesting piece of work which employs rotation devices; sound machines onto continually changing patterns of light and shadow are projected.
Cold War Exhibition Floor Plan

cold war exhibition


The similar sculpture of the Chronos 8

Design Greats. M.S
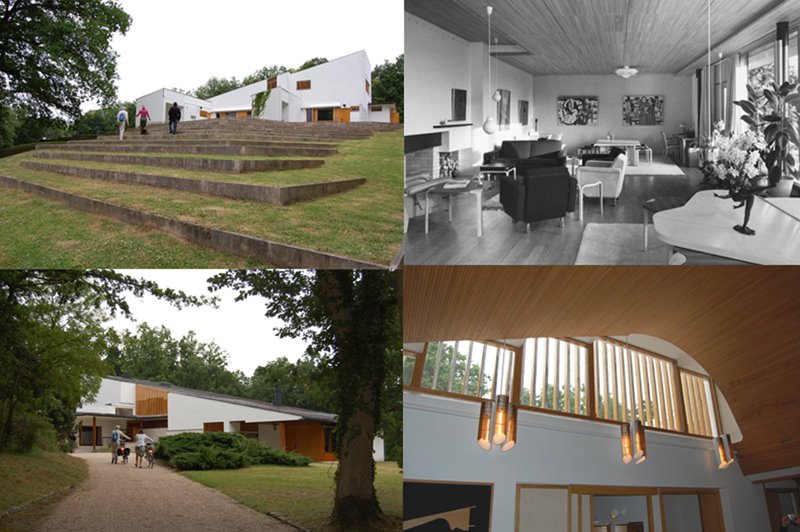
Maison Carré - Alvar Aalto
Maison Carré
The house was built for Louis Carré, a well-known art-dealer. The brief called for a family house with hanging space for paintings, while avoiding the appearance of an art gallery. The architect was also required to design the internal details throughout, including furnishings, lamps, fabrics etc., and to plan and design the garden surrounding the house. The house stands at the top of a hill, and has extensive views all around. Internally, it was necessary to vary ceiling heights in order to provide both window and skylight illumination of areas of wall space. Each of the main rooms leads directly on to its own patio.

Australian Design Great
ST. ANDREWS BEACH HOUSE,

Mechanical Design Great
Volkswagen Beetle - Ferdinand Porsche -1947
First conceived by Adolf Hitler, the VW Bug was supposed to be the "people's car." The manifestation of Hitler's dreams only came into being after the war ended. Hitler's vision eventually became the best-selling car ever, with more than 20 million sold. Its famous advertising campaign of the 1970s ("think small"), representing the first time a product poked fun at itself.
Design Great
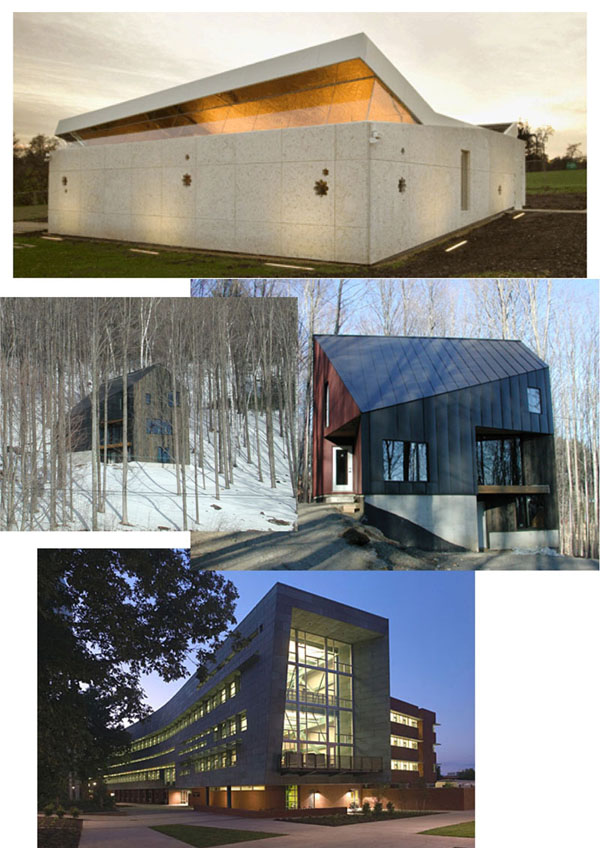
Design Great..
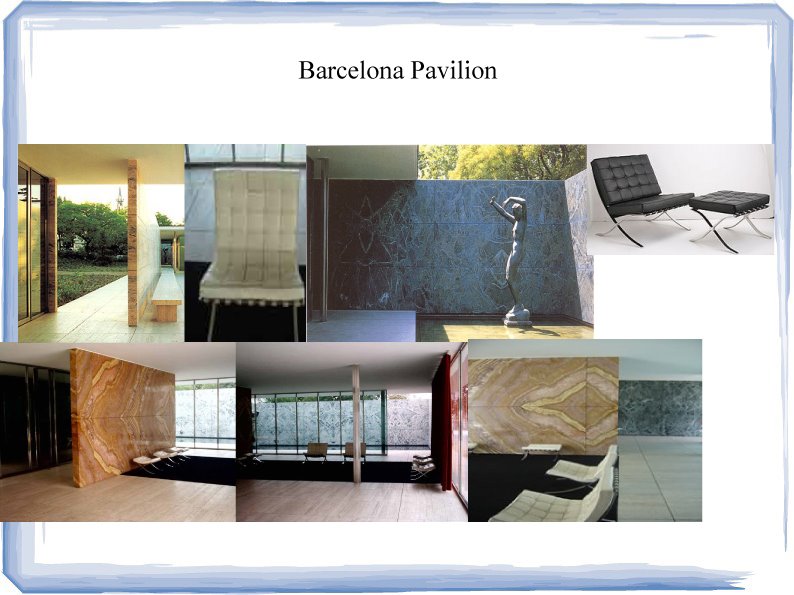




FAT Architecture
FAT is a high profile architectural practice. It is founded by the leading architects who are Sean Griffiths, Sam Jacob and Charles Holland. The Blue House project is mentioned as a new edition of Pevsner's Buildings of England. Their designs are not only inspirational but also fun, created and futuristic.
FAT's projects

P.S....Precedents for the Area
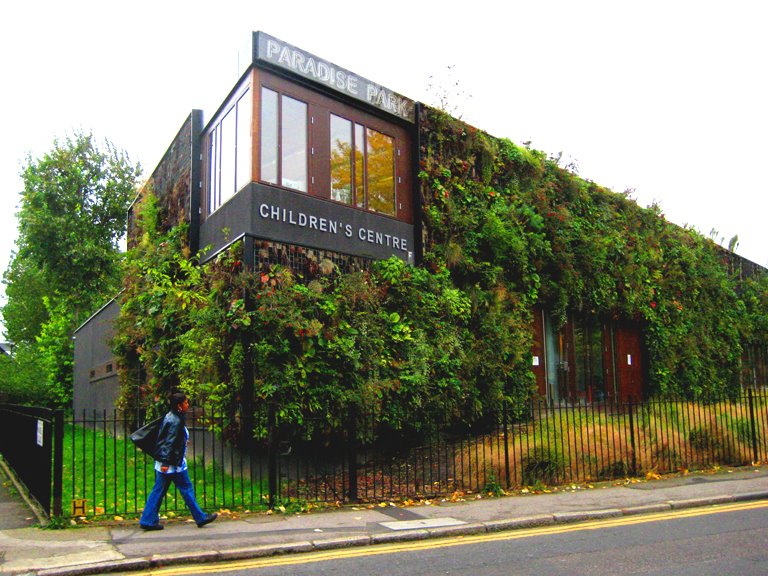
Paradise Park
DSDHA were appointed by a diverse client group including SureStart, Islington Green Space, Islington Play Association and the Paradise Park Group to design a new building as part of the regeneration of a rundown urban park.
Working closely with local residents, an active community building has been created which is both iconic and welcoming. The building provides a creche, training facility, nursery and cafe. The key feature, an innovative vertical hydroponic garden covers the front elevation of the building, creating a new landscape that inspires and educates. This project is very closely located to P.S new home, we would like to use this as a precedent to involve the local community and create a space that inspires.
Sir John Soane's Museum

The re-defining of our Practice and The Eden Grove Project
Through the process of composing a brief we have had to consider our practice ethos and our approach towards the duty of care. We want to be a bold yet a community minded company, working on a range from small scale exhibitions to medium housing projects, including various arts, leisure and community schemes. We want to always bring new value to every projects local area through a careful process of community consultation, feedback and bold new ideas.
Project & Space which based in Eden Groove is a gallery which is accessible and free for all public to access. With the exception of monthly travelling exhibitions featuring well known artists and designers. A major aspect is to display and educate an artists work and life through the 'artist in residence' scheme, the work-live space will need special consideration in the design, both as a functioning liveable space and publicly open space. There will be a small shop for merchandising, as well as the entrance to the 1st floor practice studio. The space will need to give a strong first impression about who we are. Security and operation will also have to be carefully considered in this space. The courtyard needs to be another carefully considered space. It needs to be highly flexible and changeable, providing a variety of uses including community art workshops, functions and summer exhibitions.

